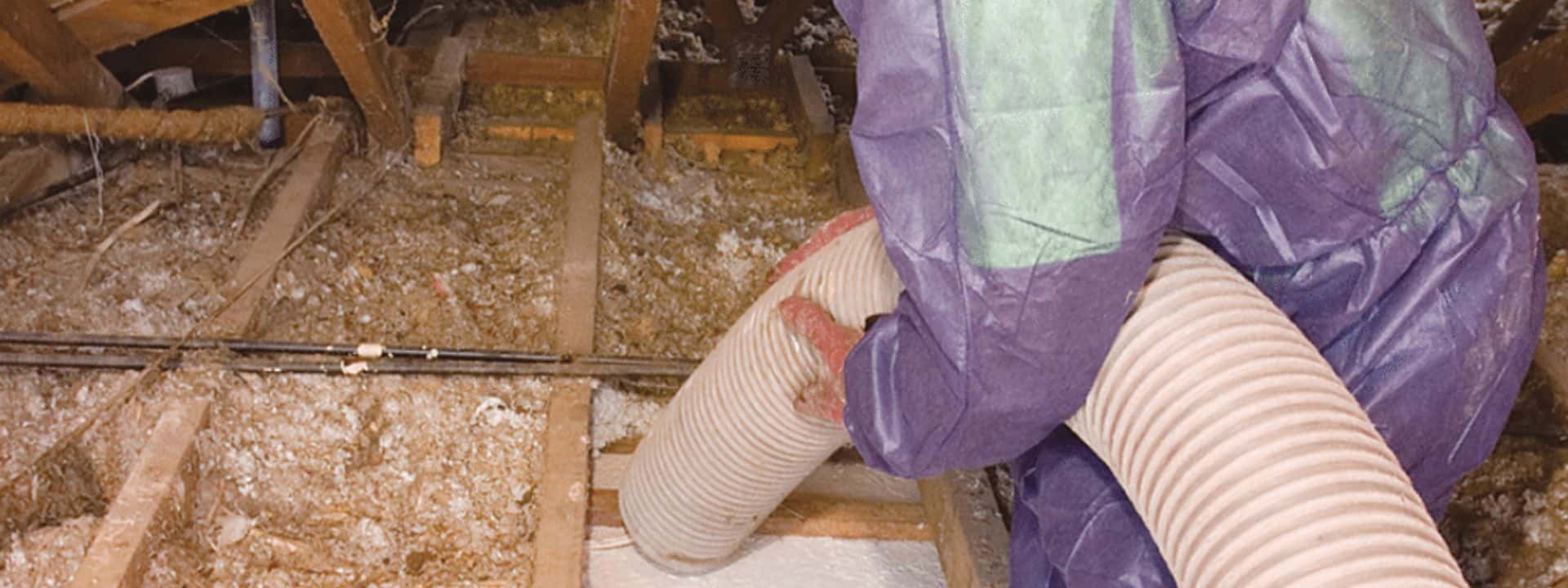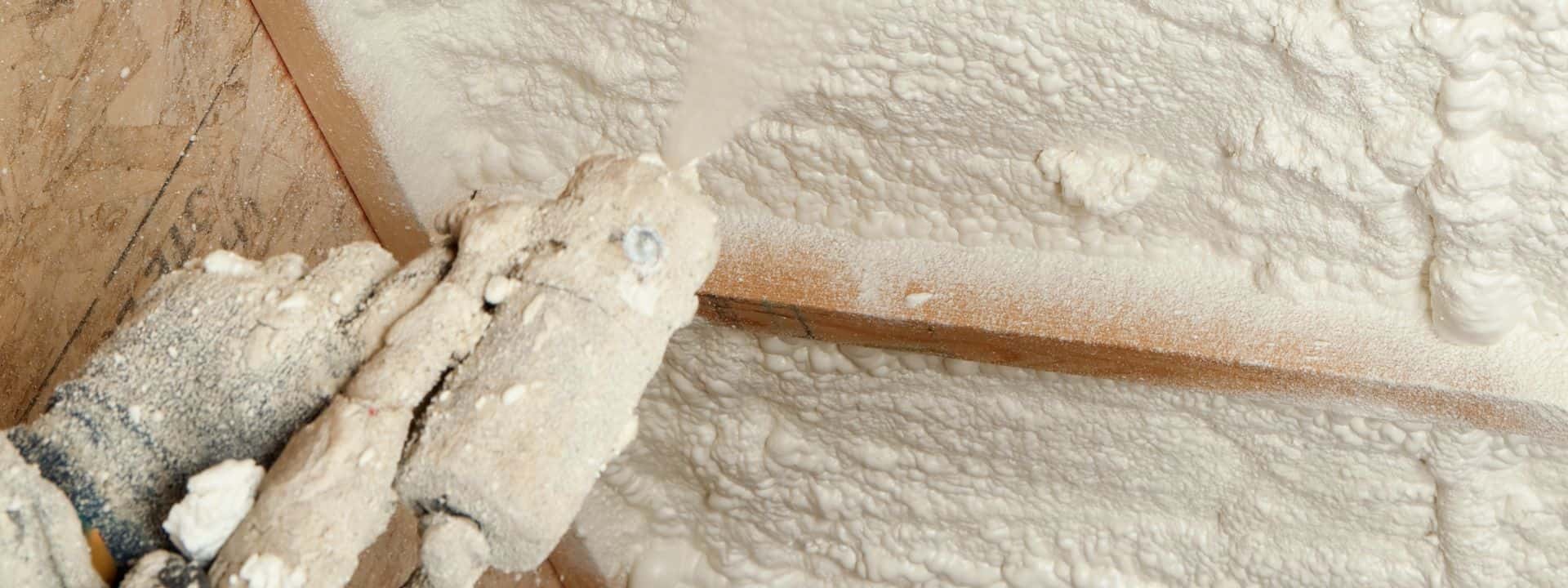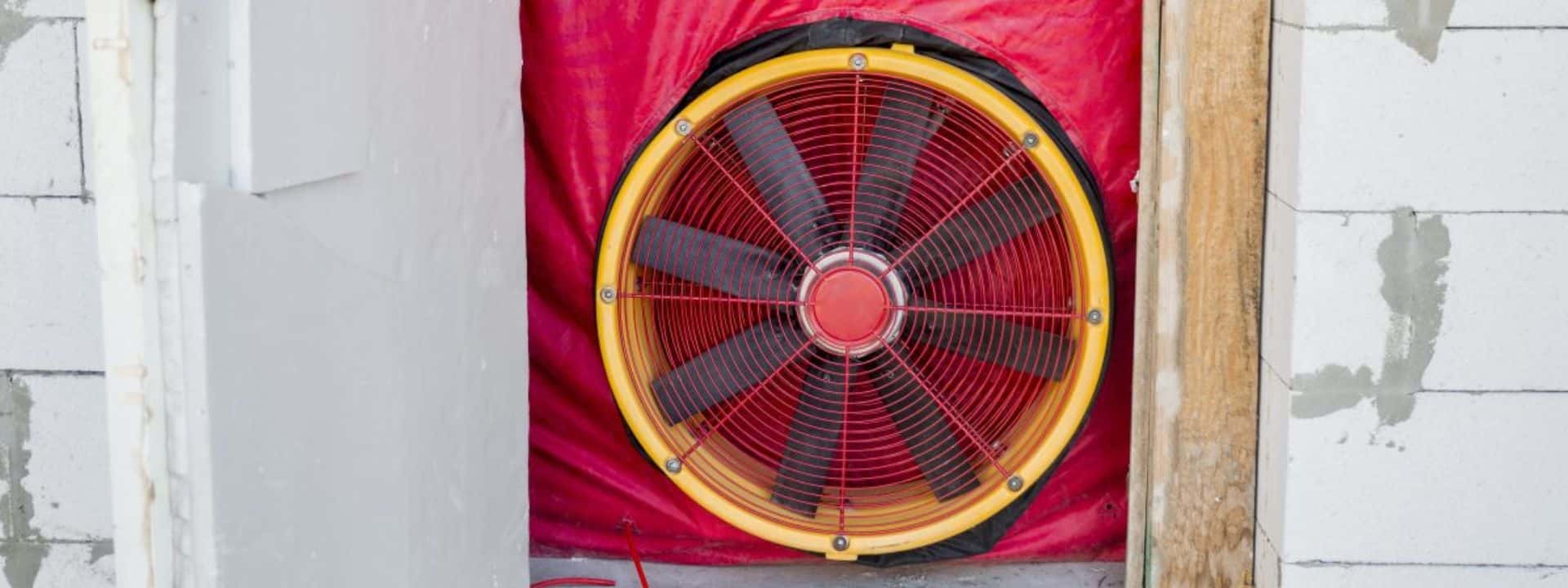News
When we undertake a wall insulation installation the very first step is to plug the wall cavity if the house is built on a suspended timber floor.
When we undertake a wall insulation installation the very first step is to plug the wall cavity if the house is built on a suspended timber floor.
When we undertake a wall insulation installation the very first step is to plug the wall cavity if the house is built on a suspended timber floor.
When we undertake a wall insulation installation the very first step is to plug the wall cavity if the house is built on a suspended timber floor.
When we undertake a wall insulation installation the very first step is to plug the wall cavity if the house is built on a suspended timber floor.
According to the National Construction Code, minimum system R values for a typical Canberra brick veneer home with suspended timber floors are as follows: Ceilings R5.1, Walls R2.8, Floors R2.75.
During the dead of winter and over the course of three days, we had the pleasure of transforming Canberra's Coldest House. Check out Simone's beautiful property in Monash which went from being Canberra's Coldest to Canberra's most efficient and comfortable home!
According to the National Construction Code, minimum system R values for a typical Canberra brick veneer home with suspended timber floors are as follows: Ceilings R5.1, Walls R2.8, Floors R2.75.
When we undertake a wall insulation installation the very first step is to plug the wall cavity if the house is built on a suspended timber floor.
Insulation is often overlooked but plays a vital role in maintaining a comfortable and energy-efficient home. By preventing heat loss through your walls, insulation helps your heating and cooling systems work more efficiently, reducing energy consumption and costs.









