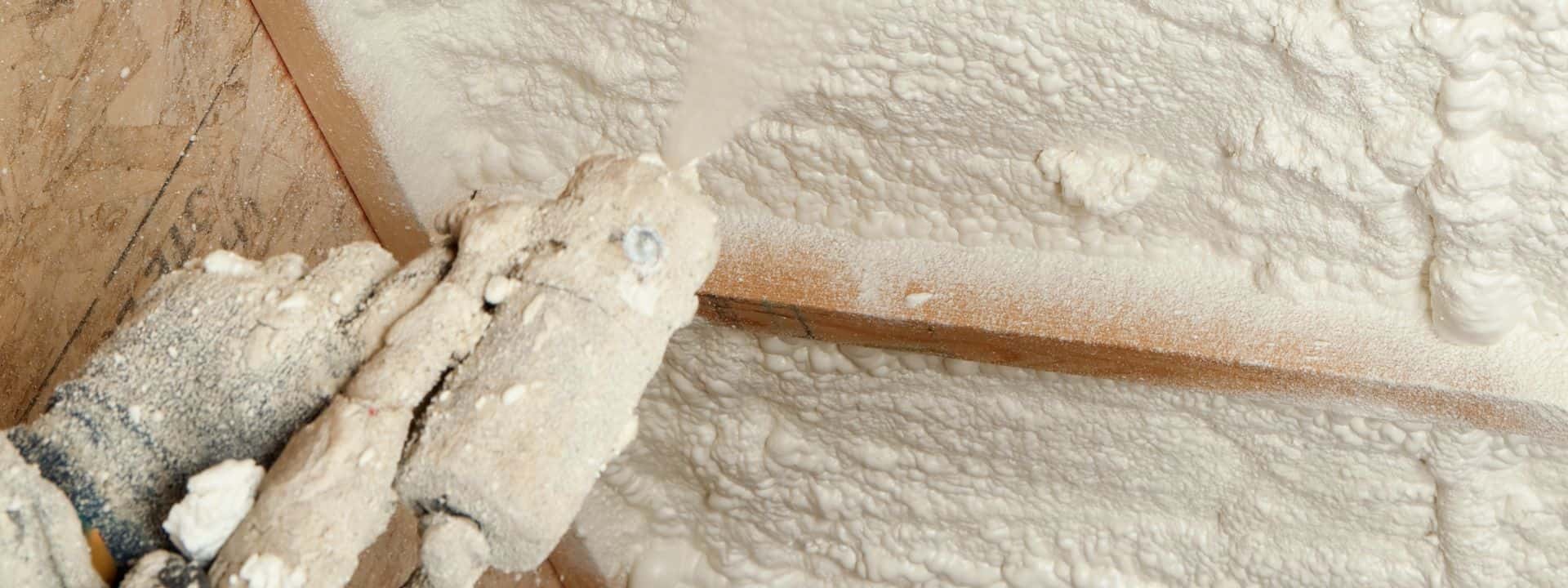Dangers of keeping your existing insulation
Why you should Remove Old Insulation
Have you ever looked into your roof space only to find as much rat droppings and debris as insulation? Cleaning out the ceiling cavity is just one reason why you might consider removing old insulation. Here are several more:
1. Planning Renovations
If you’re undertaking renovations that involve removing ceilings, old insulation can be messy and irritating—literally. Avoid being covered in itchy fibres by clearing the insulation in advance.
2. Health Hazards
Some older insulation types, such as urea-formaldehyde expanding foam, are highly carcinogenic. Removing hazardous materials is essential to protect your household’s long-term health.
3. Preparing for Electrical Work
Rewiring your home? Electricians often charge a premium to work in dusty, cluttered roof spaces. A clean cavity makes the job safer and more efficient.
4. Allergy and Asthma Relief
Over time, roof spaces accumulate significant dust and allergens. By clearing out the insulation and vacuuming the ceiling cavity, you reduce the risk of respiratory issues for allergy or asthma sufferers.
5. Installing New Insulation
Old, degraded insulation should always be removed before fitting new batts. Installing batts over uneven insulation leads to gaps and thermal inefficiencies—compromising performance.
6. Pest Infestations
Rodents and insects love nesting in insulation. Sheep’s wool insulation attracts carpet beetles, while rats favour fibreglass and can cause serious hygiene issues. It’s often best to remove everything, address the infestation, and start fresh.
7. Electrical Safety Compliance
New electrical standards limit fuse sizes to 13 amps if your roof contains loose insulation. Removing this and replacing it with compliant batt insulation allows for higher amperage circuits (16–20 amps), supporting modern electrical demands safely.
Download our FREE insulation installation guide
continue reading
Related Posts
When we undertake a wall insulation installation the very first step is to plug the wall cavity if the house is built on a suspended timber floor.
When we undertake a wall insulation installation the very first step is to plug the wall cavity if the house is built on a suspended timber floor.
When we undertake a wall insulation installation the very first step is to plug the wall cavity if the house is built on a suspended timber floor.


