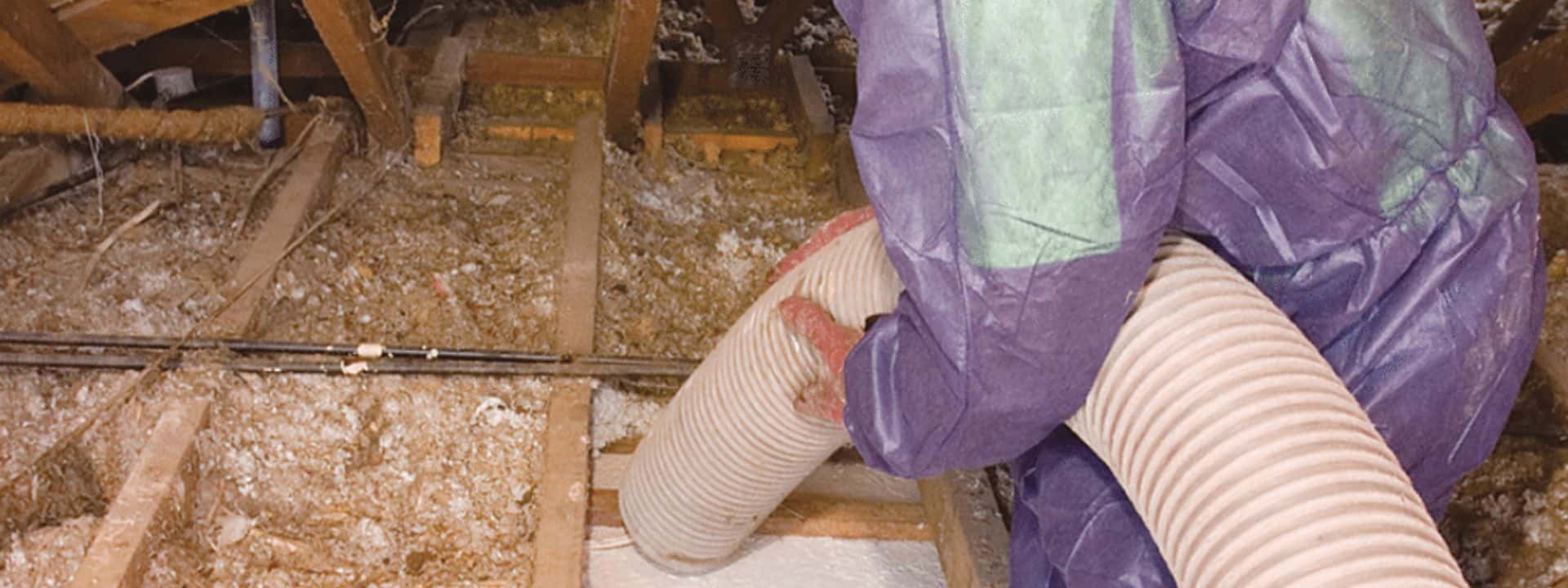Making cables safe to surround with insulation
Why do we derate circuits?
How to Safely Surround Cables with Insulation
The maximum amount of power allowed through a circuit according to Australian Electrical Standards is dictated by the following three things:
- Cable Gauge – The size of the cable. Thicker cables can safely handle more power and heat.
- Cable Temperature Rating – This is usually directly correlated with the age of the home. Older cables were not rated to handle as much temperature as today’s wiring.
- Cable Insulation Environment – A cable can be deemed to sit in one of three environments. Free air, where the cable does not touch insulation at all. Partially surrounded, the cable touches insulation on one side. Completely surrounded, the cable is completely encased by insulation. Typically, batts will create a partially surrounded environment for cables and blow in will create a completely surrounded environment. As a rule of thumb, the more insulation that goes around a cable, the less power can be safely put through the circuit as it reduces its ability to dissipate heat.
When we do an insulation installation in a home, it can change the insulation environment for the existing cables.
This often means the maximum amount of power allowed to pass through the circuit is reduced. To change the amount of power on a circuit, we change the size of the fuse that protects it. In newer switchboards this can be a simple case of swapping out the fuse, in older boards it may require an upgrade of the switchboard in order to make the electrics compliant.
We have an entire section of our installation guide dedicated to electrical compliance. If you haven’t done so already, download a copy below.
Download our FREE insulation installation guide
continue reading
Related Posts
When we undertake a wall insulation installation the very first step is to plug the wall cavity if the house is built on a suspended timber floor.
When we undertake a wall insulation installation the very first step is to plug the wall cavity if the house is built on a suspended timber floor.
When we undertake a wall insulation installation the very first step is to plug the wall cavity if the house is built on a suspended timber floor.


