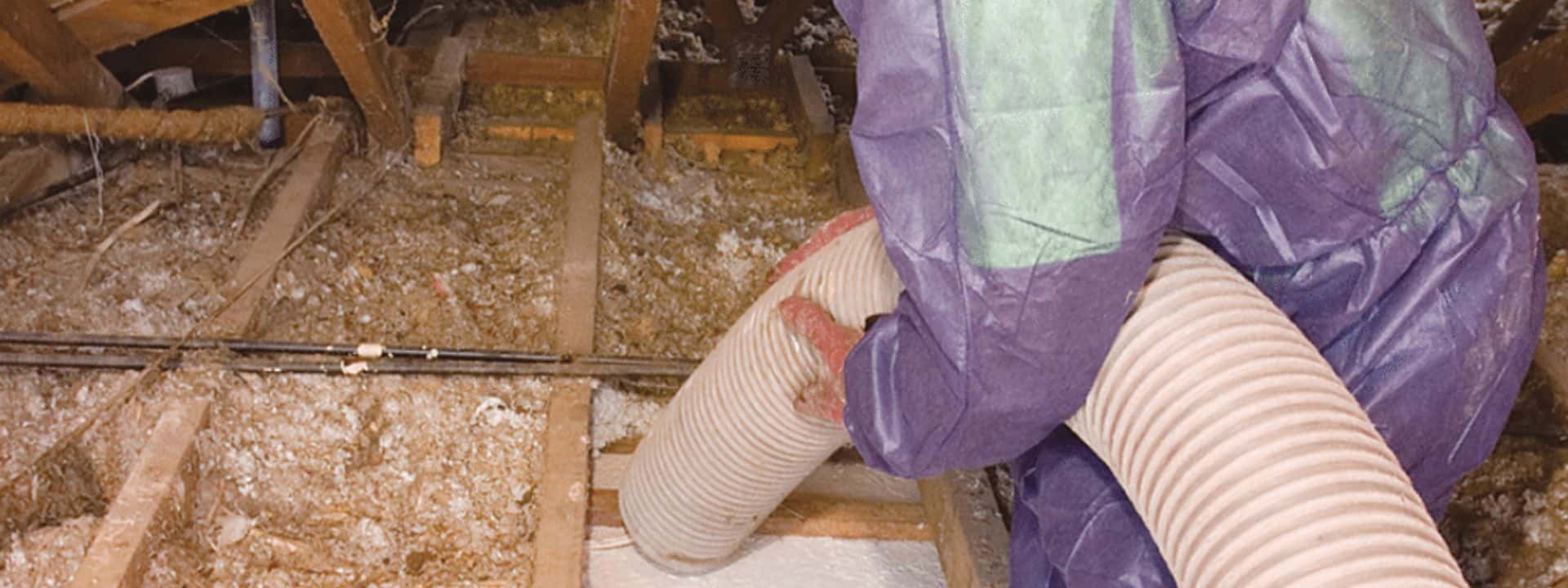National Construction Code for Canberra Brick Veneer Homes
Kompli System R Value Calculator
NCC Recommended R Values
 According to the National Construction Code, minimum system R values for a typical Canberra brick veneer home with suspended timber floors are as follows: Ceilings R5.1, Walls R2.8, Floors R2.75.
According to the National Construction Code, minimum system R values for a typical Canberra brick veneer home with suspended timber floors are as follows: Ceilings R5.1, Walls R2.8, Floors R2.75.
The calculations for evaluating system R values taking into account the national construction code thermal bridging rules manually can be quite complex. Fortunately, there is a free on line calculator that can do the hard work for you.
We have added a link to the free thermal calculateor by Kompli for you to go and do your calculations. If you prefer, or if there are aspects of the calculation that you do not understand why not ask one of our friendly team to run the customised calculations for your home today.
Recommended R Values are covered in a lot more detail in our installation guide. If you haven’t done so already, download a copy below.
Contact Us Today
Don’t let poor insulation compromise your comfort and energy efficiency. Contact Alexander Watson Home Insulation to schedule a consultation and learn more about how our services can benefit your home.
Download our FREE insulation installation guide
continue reading
Related Posts
When we undertake a wall insulation installation the very first step is to plug the wall cavity if the house is built on a suspended timber floor.
When we undertake a wall insulation installation the very first step is to plug the wall cavity if the house is built on a suspended timber floor.
When we undertake a wall insulation installation the very first step is to plug the wall cavity if the house is built on a suspended timber floor.


