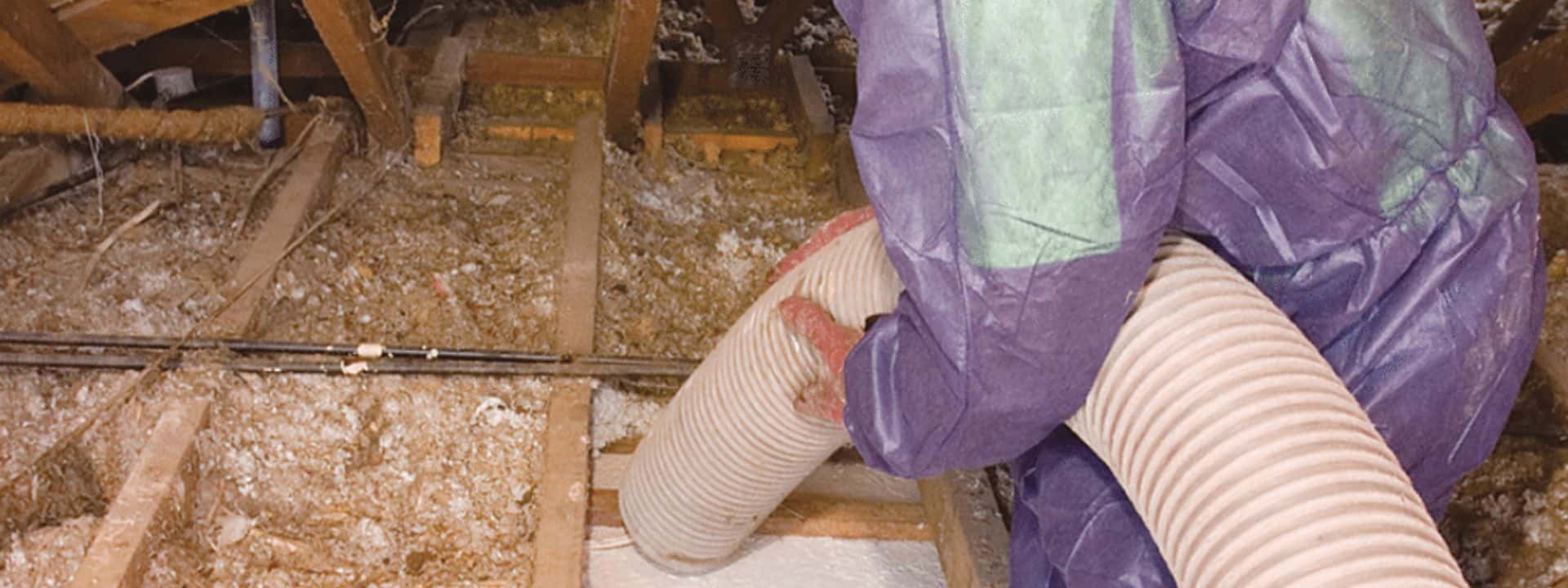The Better Way to Insulate Your Roof
Cross-Hatching Roof Insulation
Two layers of insulation improving efficiency
When it comes to choosing home insulation the rule of thumb has always been to choose the highest ‘R-value’ that you can afford. R6 batts cost more than R4 and provide better insulation. In the long run, however, the energy savings will far outweigh the initial cost of purchasing the more expensive batts.
Most companies will tell you that when it comes to home insulation this is all there is to it. Unfortunately, however, it is not that simple. The timber joists in the ceiling still allow heat to transfer in and out of your home.
There is a much better way to insulate your home
Using lower ‘R’ rated batts, but in two layers.
Instead of laying R6 batts between the timbers in your ceiling and leaving it at that which will allow for the thermal bridging and heat loss, you can instead use R3 batts between the wooden timbers and then crisscross these R3 batts with R4 batts over the top.
INSERT Insulation-Crosshatching_infographic
The benefits of Crosshatching for your insulation

Crosshatching two layers of insulation results in a substantial improvement in insulation efficiency.
In any average Canberra roof the space will consist of timber joists spaced at either 450, 600 or 900mm intervals. When added together these timbers take a surprising amount of ceiling space, none of which is insulated in a standard batt installation.
Basically for every square meter of roof at least 5% is timber and as high as 10% if the timbers are spaced only 450mm apart.
If you’re only laying one layer of insulation between the joists, the best you can do is insulate 95% of the roof.
Thermal Bridging through roof timbers
Heat can move in and out of a house anywhere where it is not properly insulated. This can happen through roof timbers also. This effect is what is known as thermal bridging.

We have a great tool that can calculate the figures for you exactly but basically if you stick with R6 batts laid in a standard configuration between the joists leaving the tops of the timbers exposed to thermal bridging you will end up with a resistance value of only R4.1. It also gets worse with the timbers closer together, at timber spacing of 450mm the R6 batts reduce to effectively on a resistance value of R3.2.
Our installation guide talks about crosshatching in more details. If you haven’t done so already, download a copy below.
Download our FREE insulation installation guide
continue reading
Related Posts
When we undertake a wall insulation installation the very first step is to plug the wall cavity if the house is built on a suspended timber floor.
When we undertake a wall insulation installation the very first step is to plug the wall cavity if the house is built on a suspended timber floor.
When we undertake a wall insulation installation the very first step is to plug the wall cavity if the house is built on a suspended timber floor.


