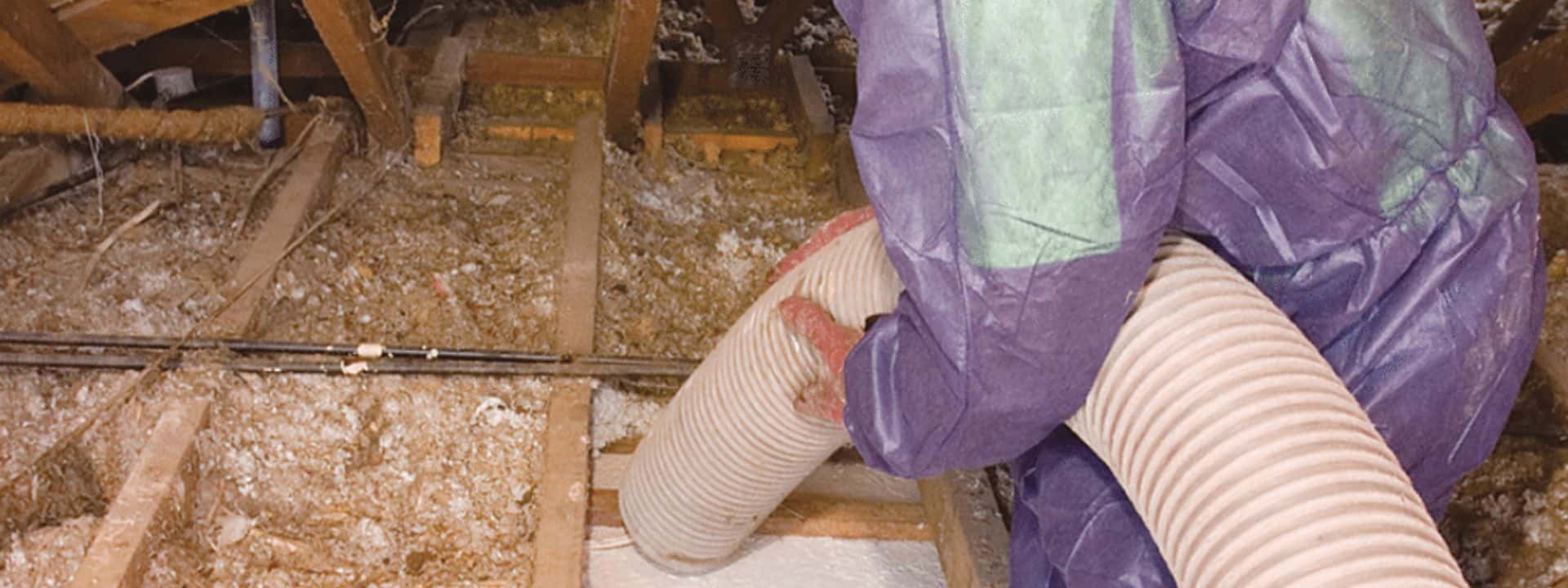Canberra’s Coldest House
Before we arrived, Simone’s home was as poorly insulated as the typical Canberra home. We found that her home had zero insulation whatsoever, apart from badly deteriorated loose fill insulation up in her ceiling and one wall mounted heater that barely heated up past her living room.
Up in the ceilings, there was absolutely zero chance that insulation was replaced since it was first installed when the home was built. In the walls, there was nothing in there at all to protect Simone and her family from the Canberra cold unless you count the 10mms of gyprock between them! And of course the story was very much the same for under the house, nothing to protect against draughts ripping through their floorboards and depriving her home of heat during winters and cool air during summer.
We started our transformation of the home up in the ceiling. From the video you can see our team meticulously vacuum the old loose fill insulation before we installed two layers of Earthwool batts to achieve the ultimate energy saving and thermal performance rating of R6.7.
For the home’s bare wall cavity, you can see our team pump in our Supafil insulation. After a thermal camera check, our team ensured 100% thermal coverage. After that was done, our team installed StormDry masonry protection cream to the walls itself to create a layer of protection against rain and moisture penetration. Thanks to our our StormDry prouct, Simone’s home won’t lose thermal resistance to rain which would reduce our insulation’s performance for her brick veneer walls. Her walls now boast a thermal rating of R4.2 – rain or shine!
Just like the majority of Canberra homes, the floors had zero insulation whatsoever.
Our team went dark for a day under the house to install our spray foam insulation. After a day underneath the house we were pleased to report and guarantee 100% thermal coverage, airtight and gap-free. Thanks to the spray foam, there’s no chance of dust or other containments to infiltrate from the subfloor or nasty rodents to nest there. That’s a huge improvement from nothing at all to state of the art insulation technology.


continue reading
Related Posts
When we undertake a wall insulation installation the very first step is to plug the wall cavity if the house is built on a suspended timber floor.
When we undertake a wall insulation installation the very first step is to plug the wall cavity if the house is built on a suspended timber floor.
When we undertake a wall insulation installation the very first step is to plug the wall cavity if the house is built on a suspended timber floor.









